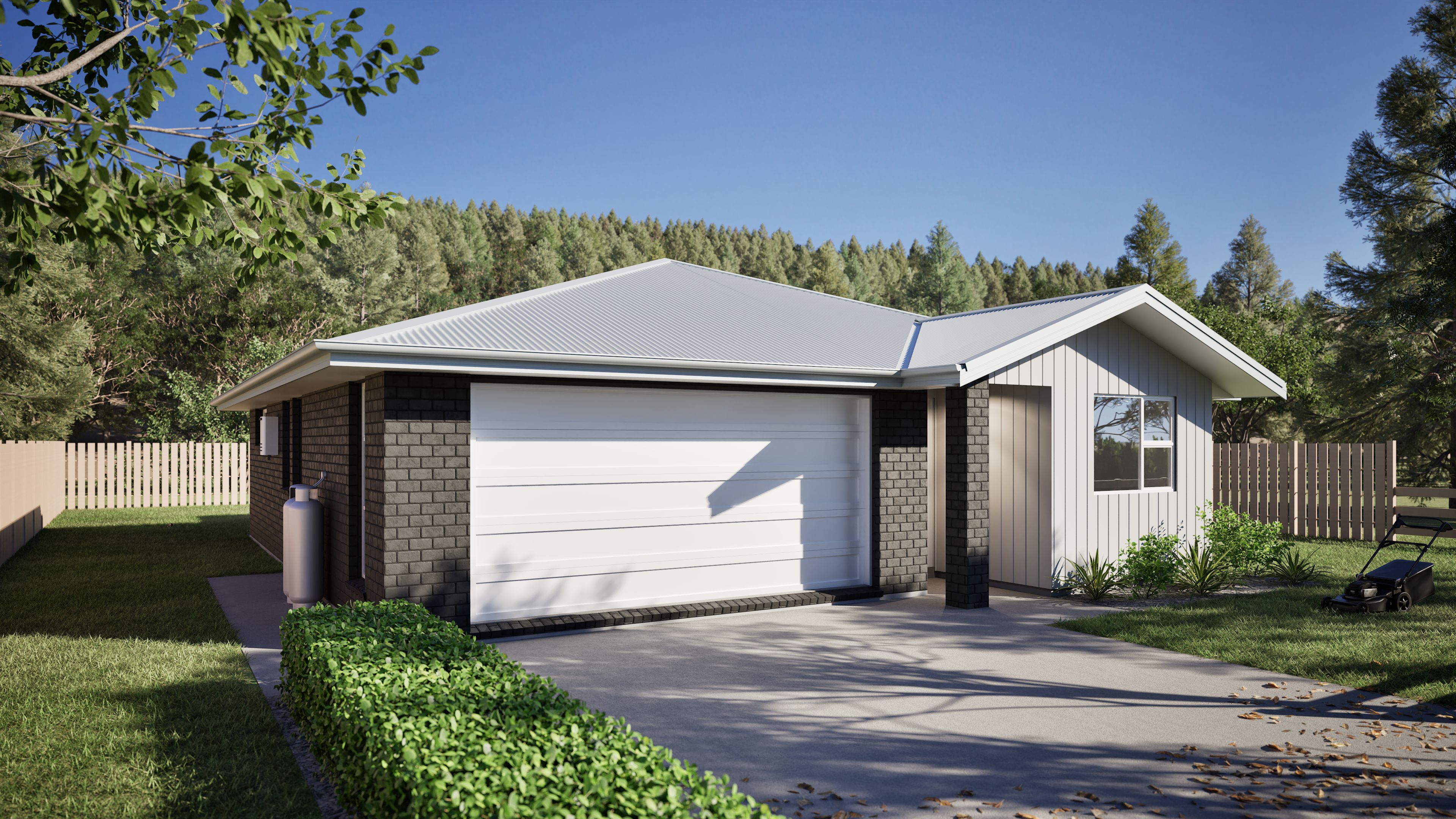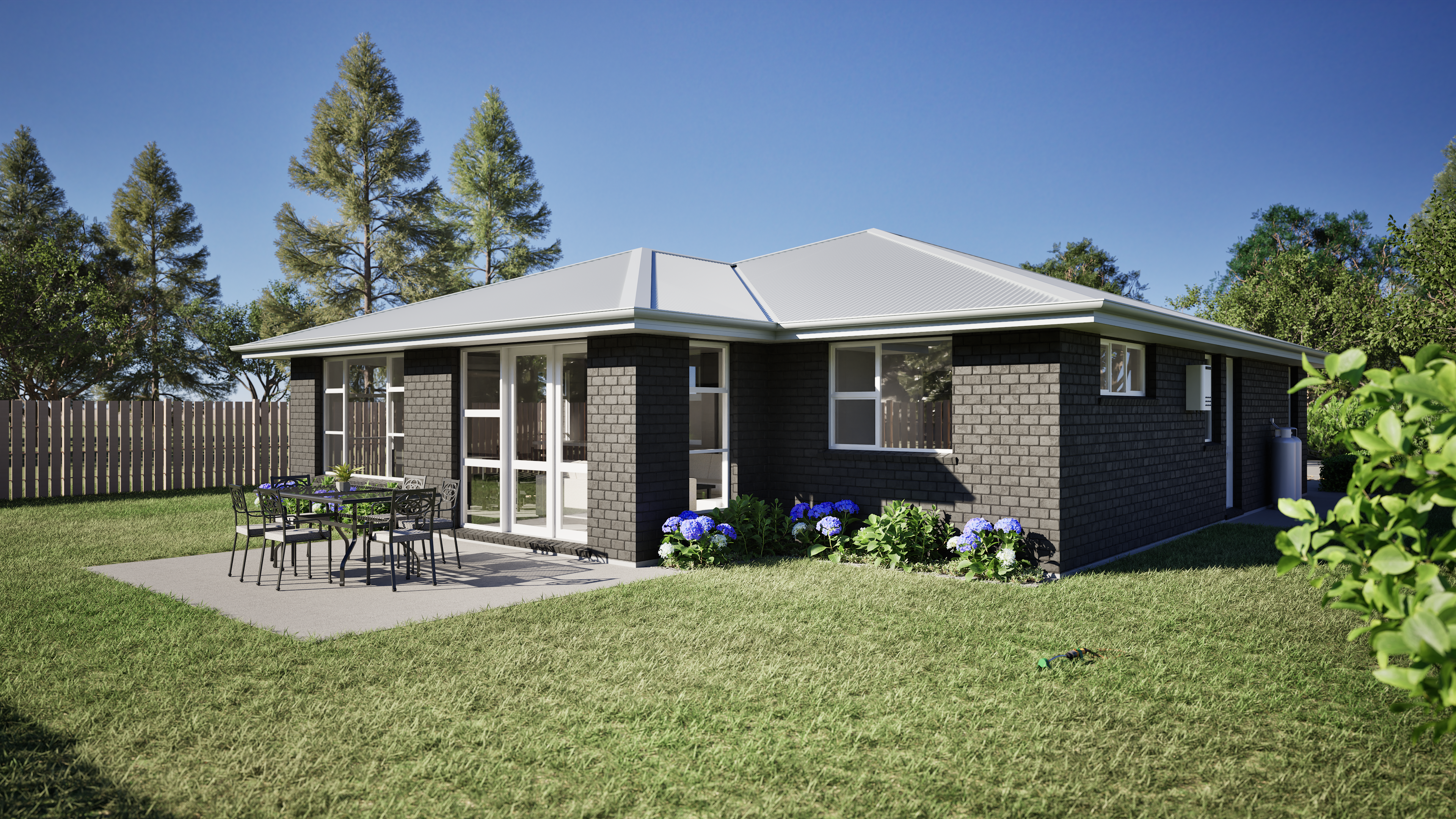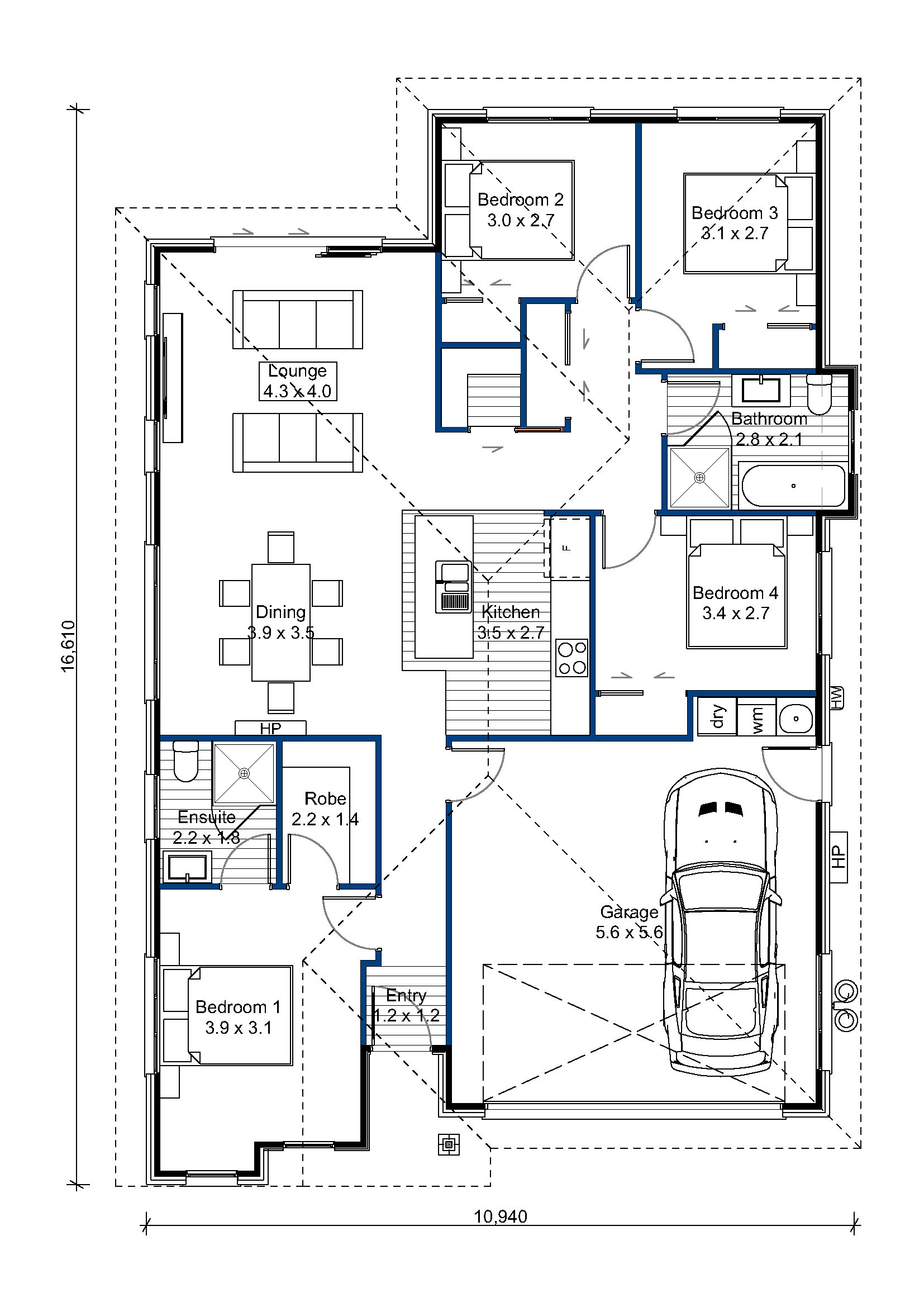Dawson
Visit the Dawson home plan, a brilliant expression of modern living where tranquillity and dynamism combine. This...




*Our Standard Plan price estimate is an indication of the build cost and excludes land. It should be used as an approximate guide. Refer to the ‘Web Pricing Explained’ summary for more information. Regional variations in building requirements may apply, which can alter the price point.
Fill out the form below to express your interest. One of our team will get in touch to provide more information.
"*" indicates required fields