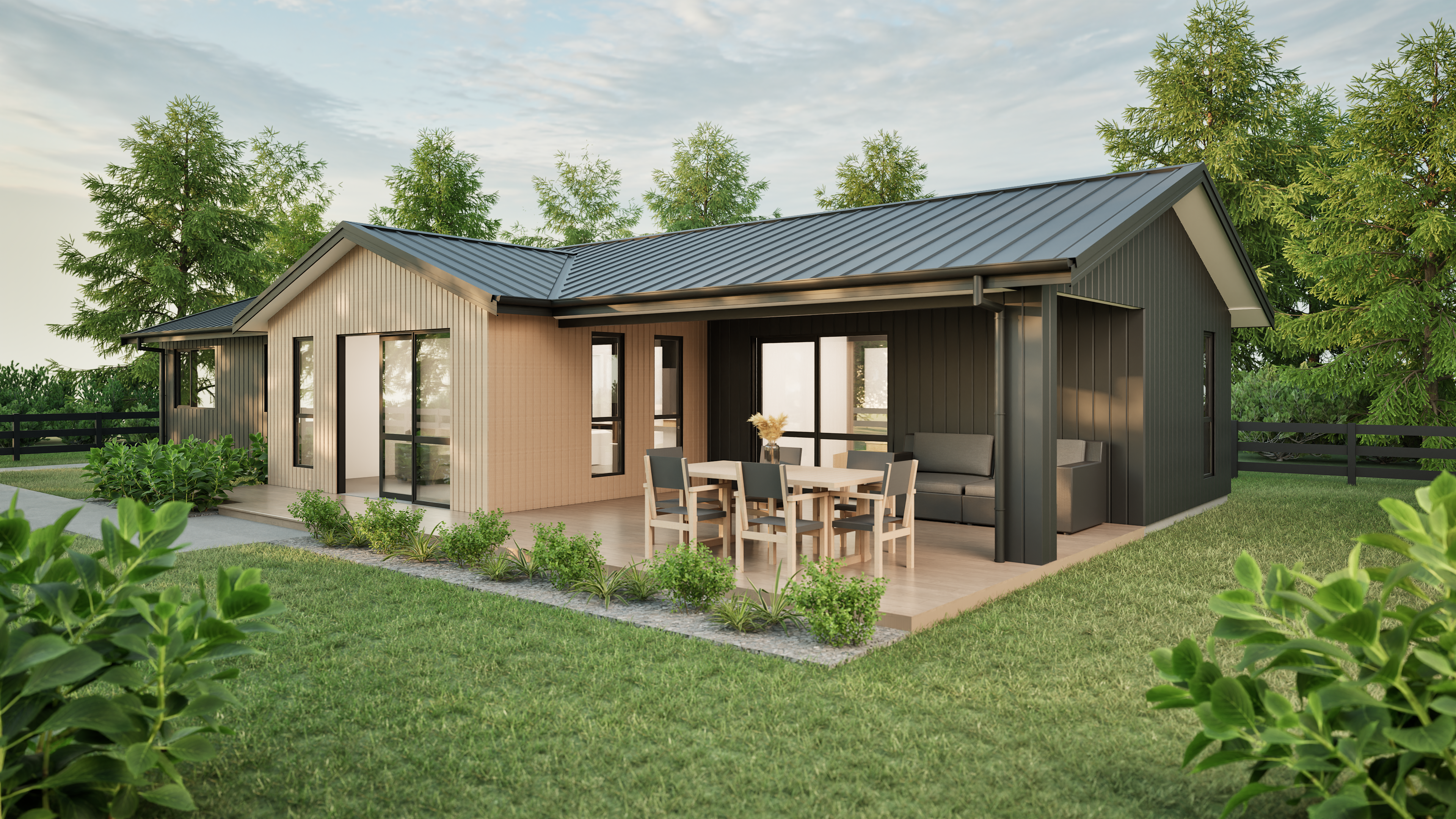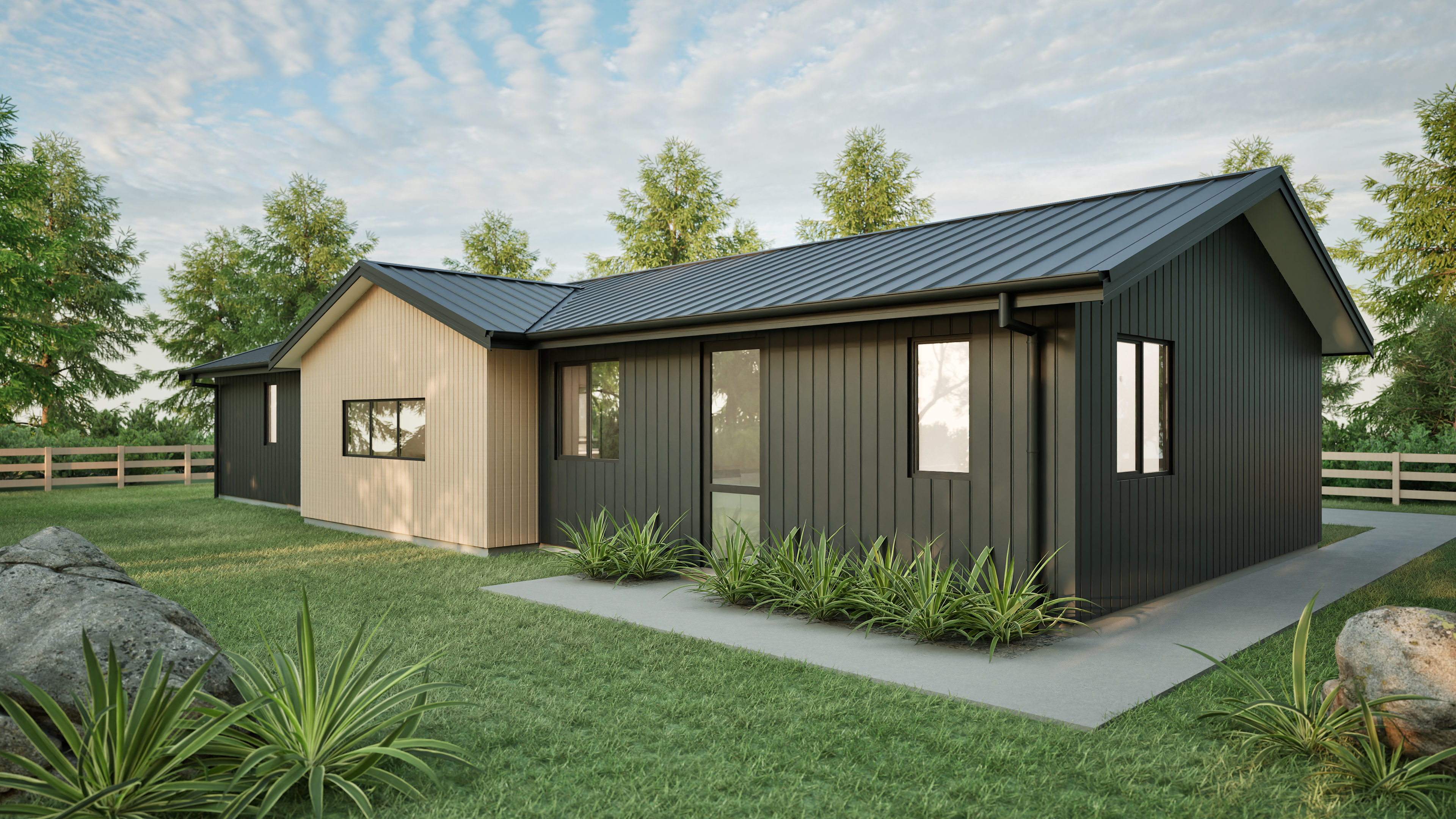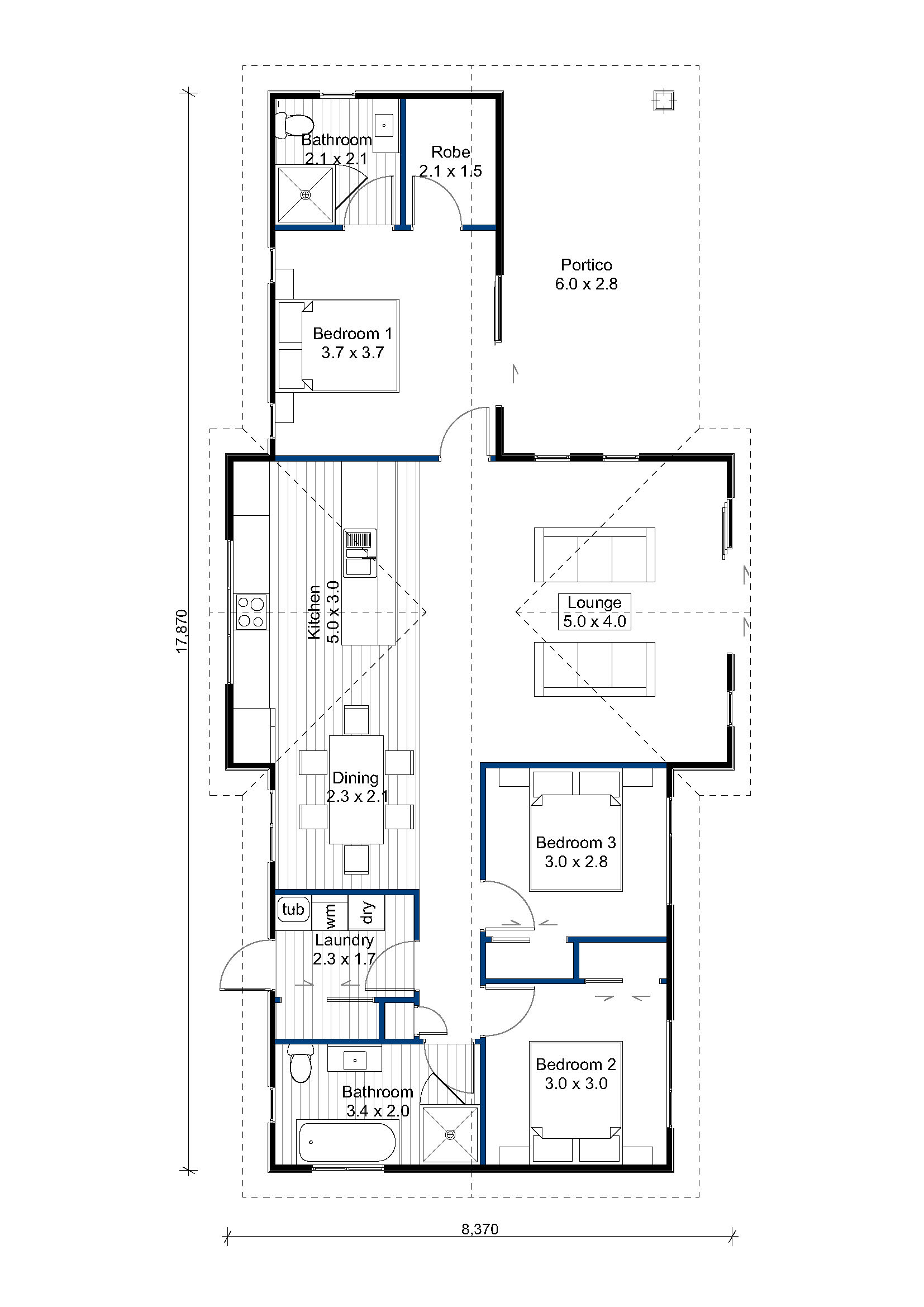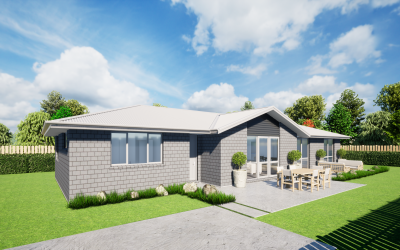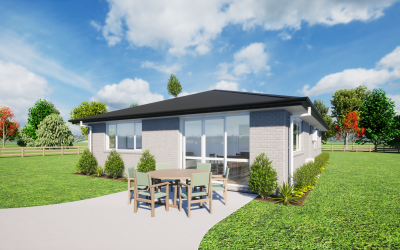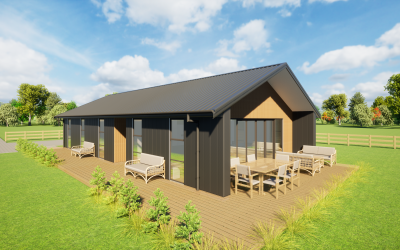Introducing the Oreti house plan, an elegant, space-efficient concept with three bedrooms and two bathrooms. The Oreti home plan captures modern-day living with functionality and comfort, creating a warm ambience for activities. The thoughtfully designed Oreti floor plans maximise the available space, ensuring a beautiful, spacious, and cosy layout. Perfect for those who appreciate minimalist living, this house plan offers a practical solution without compromising style. Embrace the seamless integration of space and design, making the Oreti house plan an ideal choice for today’s homeowners seeking efficiency.
Peria
The Peria home plan is a modern 3-bedroom, 2-bathroom combination of style and usability. Its versatile layout creates...

