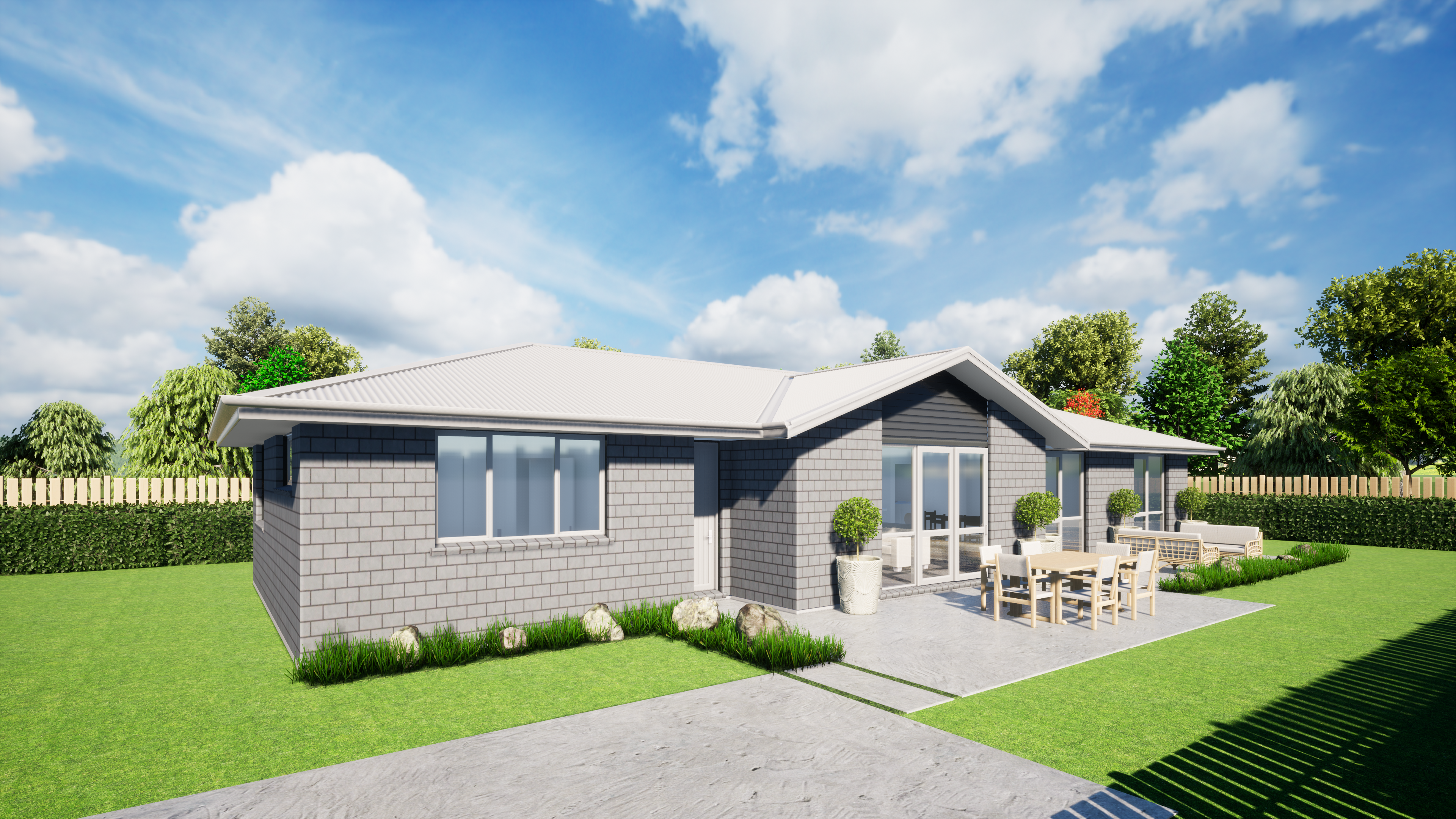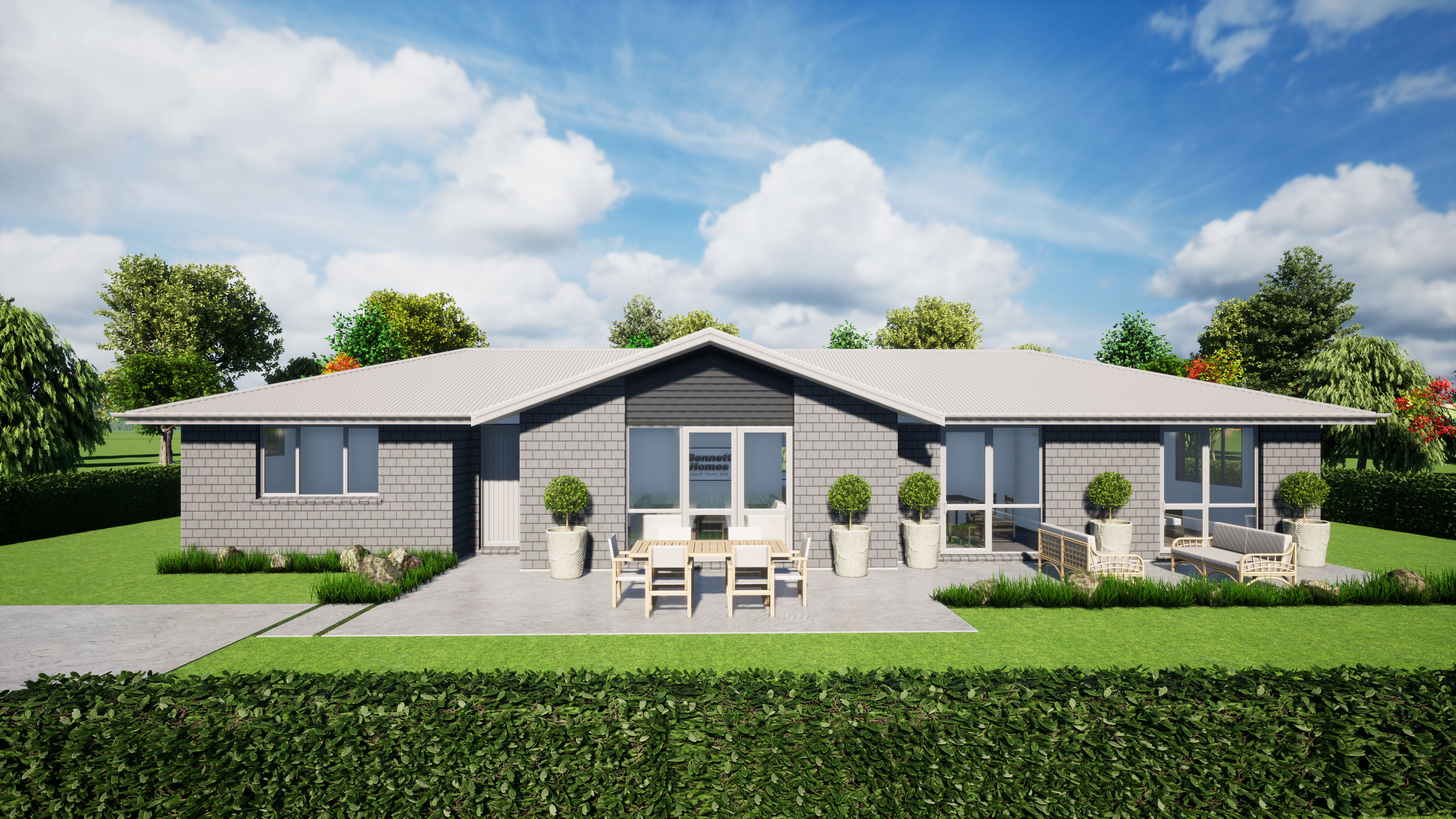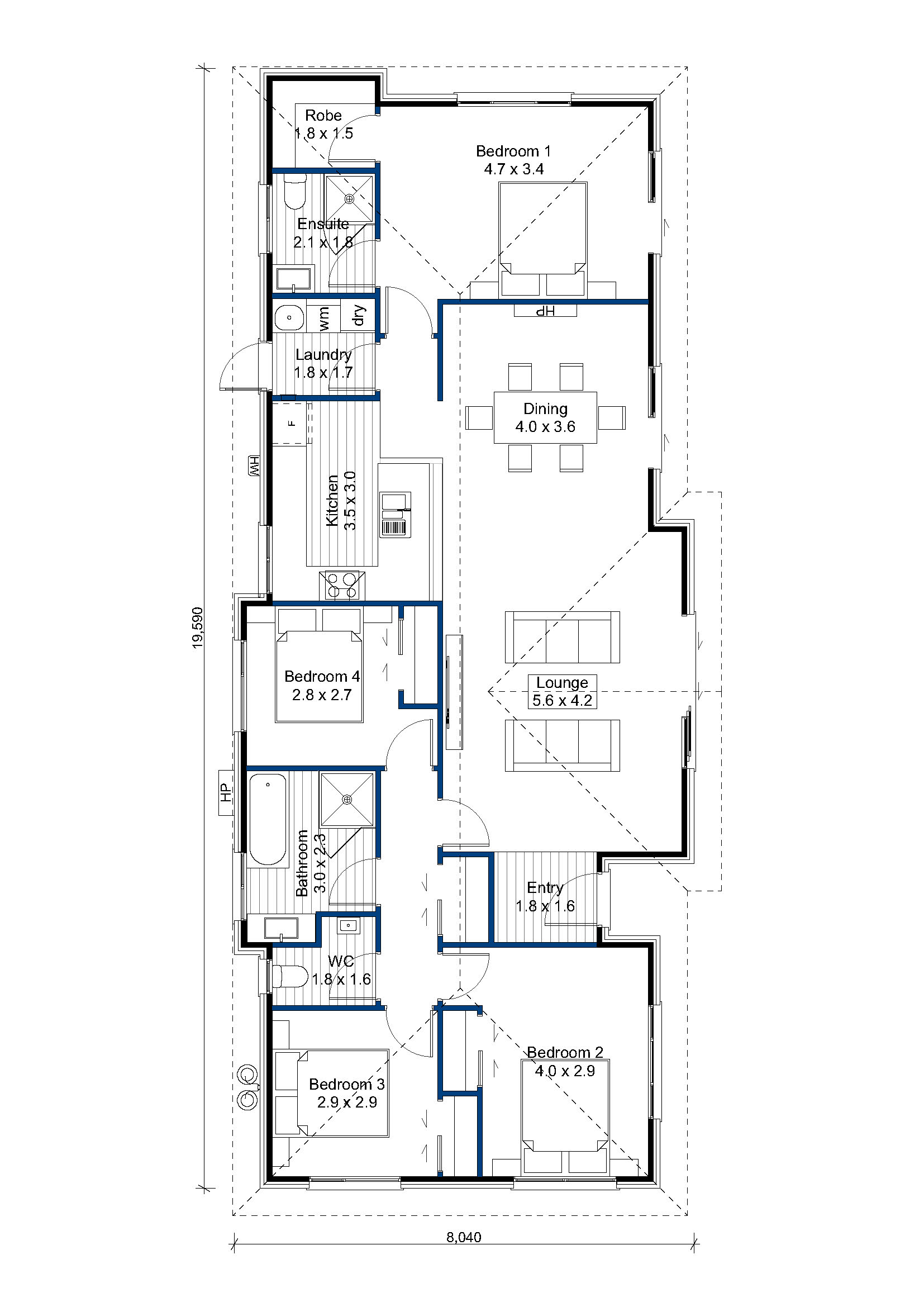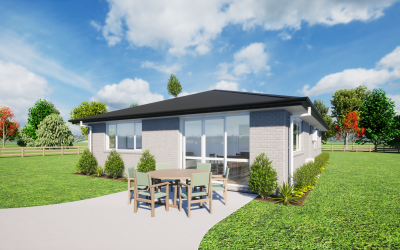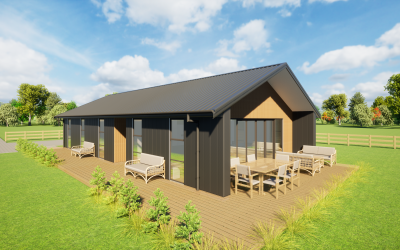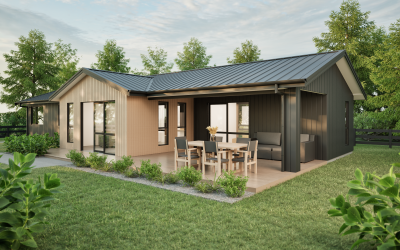The Peria home plan is a modern 3-bedroom, 2-bathroom combination of style and usability. Its versatile layout creates the most space-efficient and livable area. An open-concept living room in the Peria home plan simply flows together with adjoining areas, making it an excellent space for living daily or entertaining. This might be a small home, but it offers the right combination of everything someone might prefer in a stylish home. For those who want to maximize their available square footage with comfortable yet practical living, the Peria house plan is perfect for those families in search of it.
Waitaki
Find the Waitaki home plan, a perfect marriage of comfort and practicality. The Waitaki house plan is well thought...

